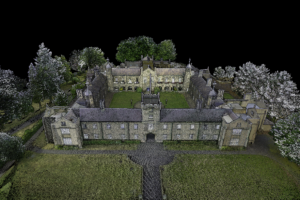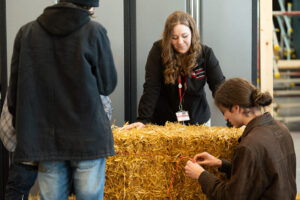What is Passivhaus?
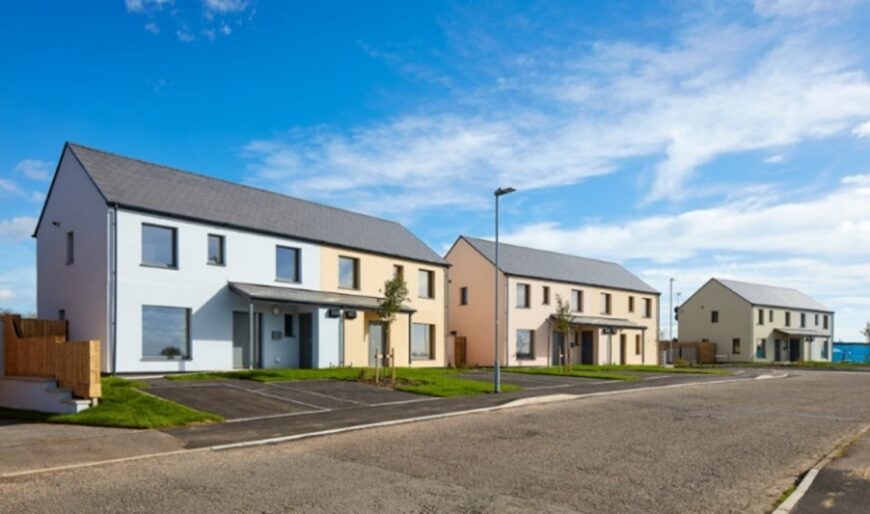
This month’s blog is kindly written by The Passivhaus Trust.
Passivhaus is often deemed the gold standard of construction that can apply to any building type. Originating in the late 20th century, it has gained significant traction globally, including in Wales, as a solution to combat climate change, bust energy bills, and cut energy consumption in buildings. Here, we get to the basics of what Passivhaus is, why it is relevant in Wales, and how to achieve it.
What
Passivhaus adopts a whole-building approach with clear, measured targets focused on high-quality construction. It involves enveloping a building in a metaphorical ‘tea cosy’. They are insulated, airtight and well-ventilated with constant fresh air, promoting optimum internal comfort and health. This culmination results in a building that uses little or no energy to heat or cool itself.
Passivhaus is also applicable to retrofit. EnerPHit (Passive House Certificate for retrofits) takes an existing building’s constraints (such as orientation, structure, and amount of glazing) into account, and relaxes some criteria to reflect this. It is still a very demanding standard.
There has also been the addition of Passivhaus Plus and Passivhaus Premium classes that consider renewable energy sources.
The building physics behind Passivhaus apply to any building: in Wales, there are certified examples of self-builds, social housing, offices, and many more.
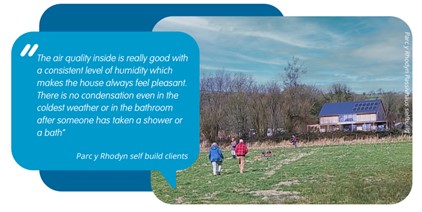
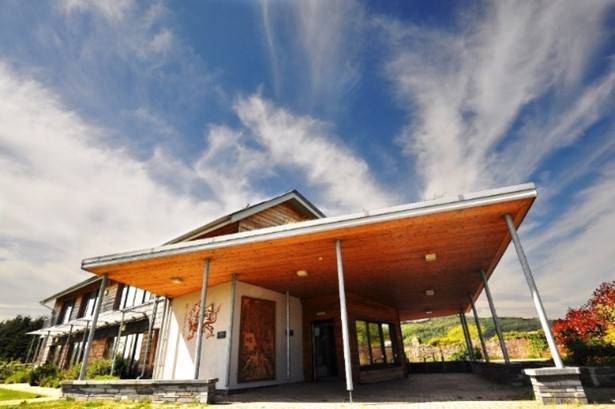
Why
Buildings are a significant culprit of carbon emissions, accounting for 35% of total global energy consumption. Adopting an efficient first approach is crucial for meeting carbon reduction targets.
According to Senedd Research (Welsh Parliament 2024), Wales has the lowest proportion of energy-efficient homes EPC C or higher in the UK. An estimated 600,000 people in Wales live in cold or damp housing. Cold homes have a direct impact on health and well-being, which puts extra pressure on health services. The Passivhaus benefits guide identified almost 50 other benefits.
A Passivhaus remains cosy in winter and pleasantly cool in summer, ensuring a consistent and healthy living experience throughout the year, without eyebrow-raising bills or costing the planet! This focus on comfort aligns with the traditional Danish concept of “hygge,” which emphasizes cosiness and contentment in one’s surroundings.
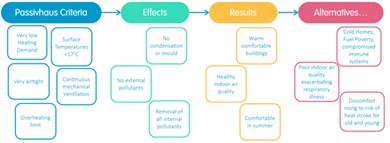
How
Key components of UK Passivhaus projects typically include:
- Accurate design modelling using the Passive House Planning Package (PHPP).
- Strategic orientation to harness sunlight in winter while avoiding overheating in summer.
- Measurable criteria include u-values, airtightness tests, space heating demand, thermal-bridge-free construction, efficient mechanical ventilation with heat recovery (MVHR), heat balance calculations, and many more.
- Certification is a crucial aspect involving independent quality testing. This rigorous quality assurance process takes place during and after construction and ensures all the criteria are satisfied. It guarantees the building occupiers will get a building that performs as intended.
Summary
Passivhaus is a tried and tested approach to high-quality building, well-suited to the environmental challenges facing Wales and the world. By prioritizing occupant comfort and energy efficiency, Passivhaus buildings offer a compelling solution for creating healthier, more resilient communities while reducing our impact on the planet. Whether in rural villages or urban centres, Passivhaus has the potential to transform the way we design and construct buildings for generations to come.
Passivhaus Training Opportunities
The University of Wales Trinity Saint David’s Construction Wales Innovation Centre (CWIC) has been funded by the UK Government’s Levelling Up Fund and supported by Carmarthenshire County Council to run a project called Efficiency without Compromise.
Working in collaboration with Coaction, official partners of the Passivhaus Trust, CWIC is providing opportunities for professionals working in Carmarthenshire to benefit from fully funded Passivhaus training. These include the Certified Passivhaus Designer course (starting 5 March) and the Certified Tradesperson course.
For further information about dates and availability please contact Julie Evans, Project Manager, CWIC on 01792 481273.
The Passivhaus Trust is an independent, non-profit organisation that provides leadership in the UK for the adoption of the Passivhaus standard and methodology. Passivhaus is an international low energy design standard that enables a meaningful transition to net-zero now. Over 65,000 buildings have been designed, built and tested to this standard worldwide. The Trust promotes Passivhaus as a robust way of providing high standards of occupant comfort & health, AND busting energy bills and cutting carbon emissions from buildings in the UK.
Tag:climate change, energy, passivhaus

